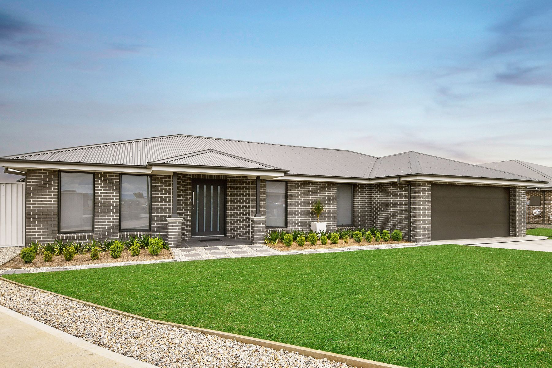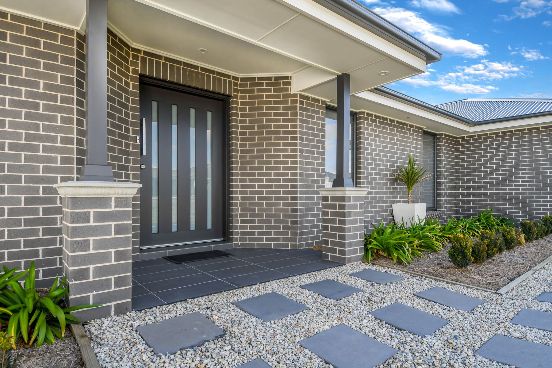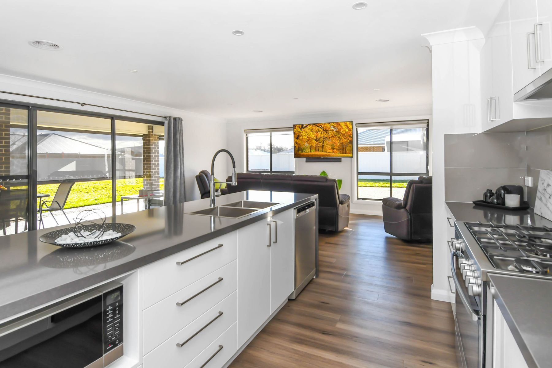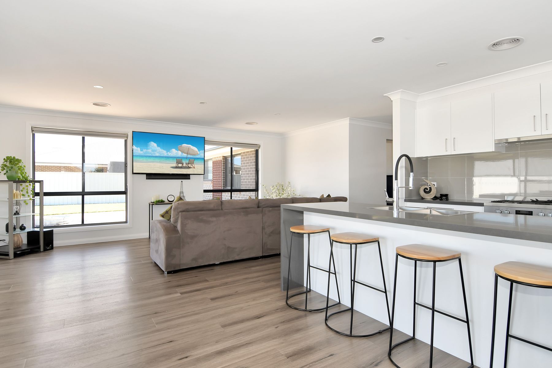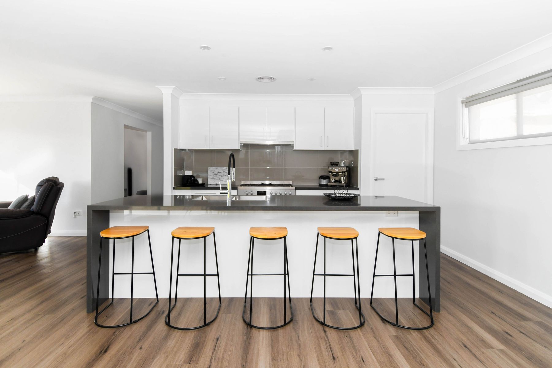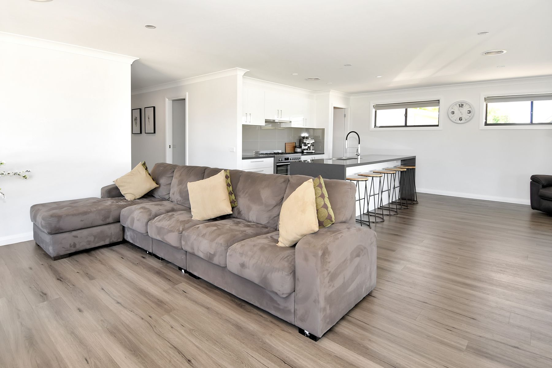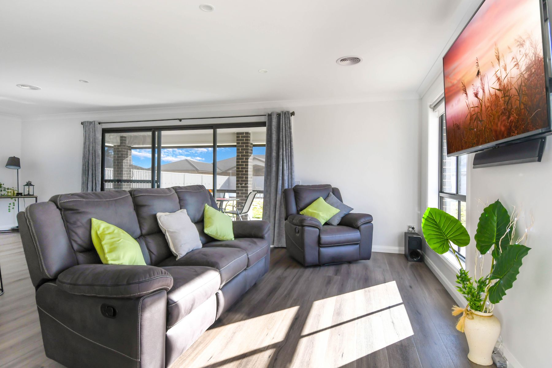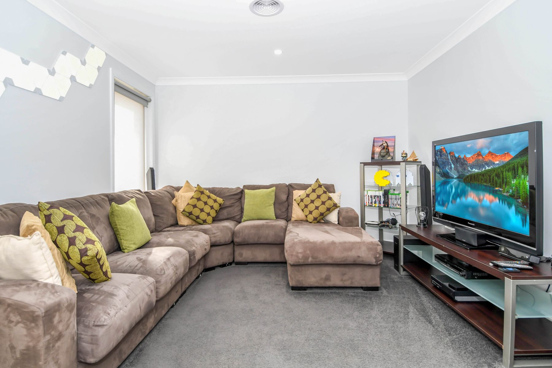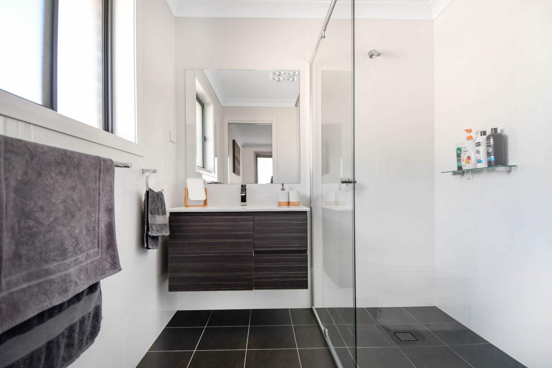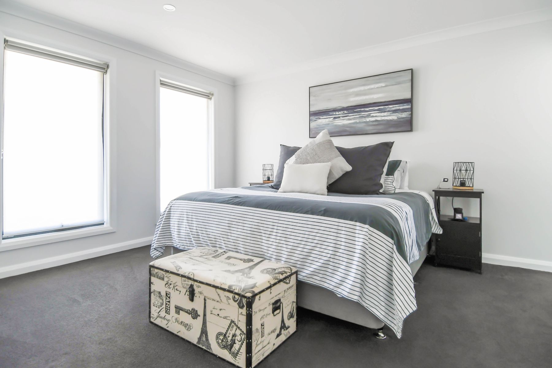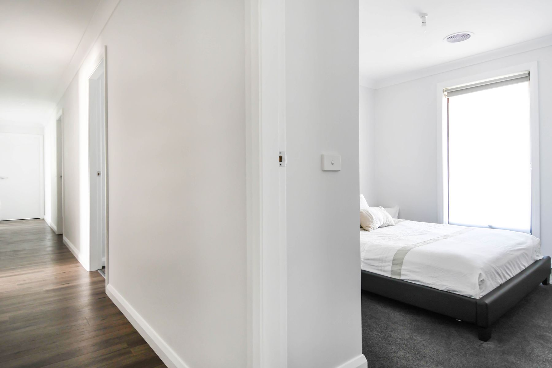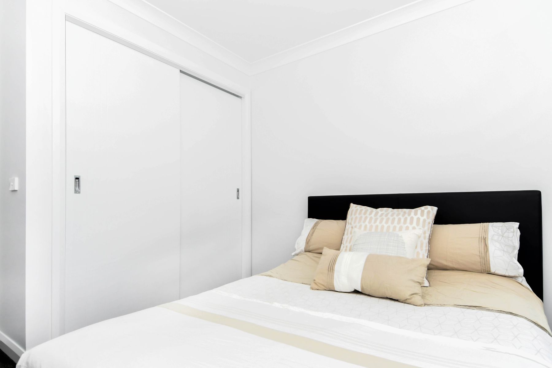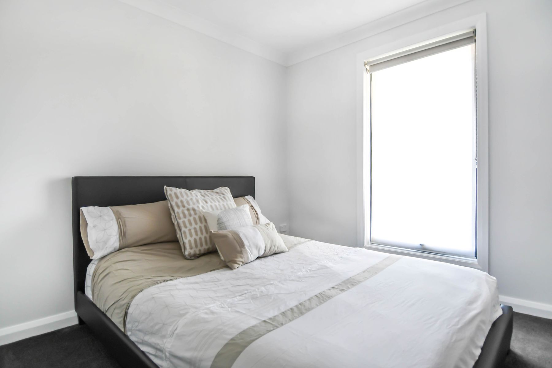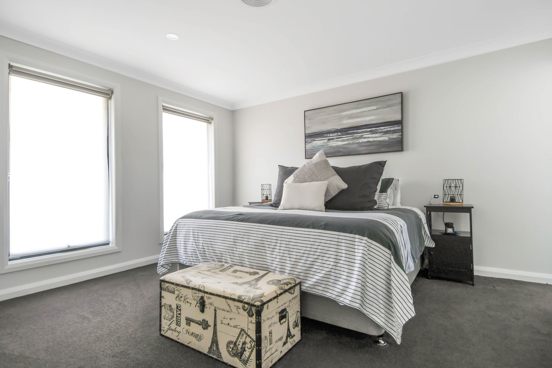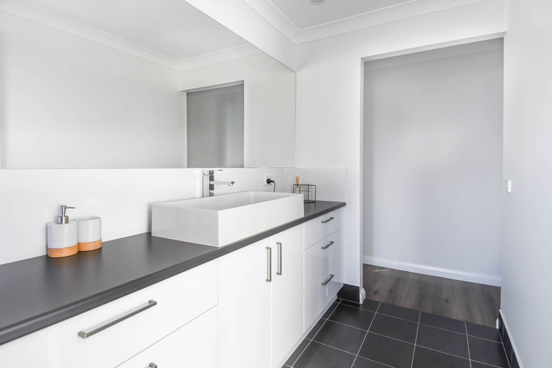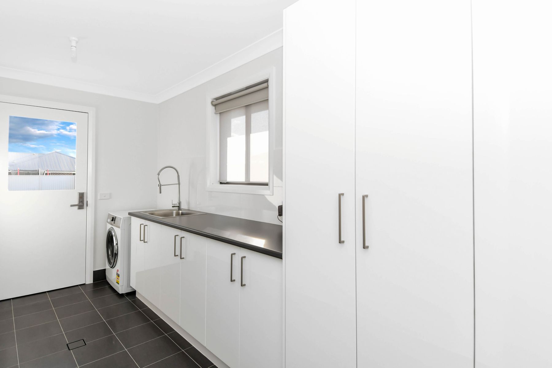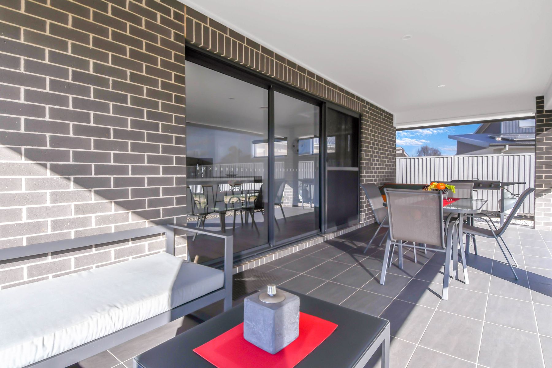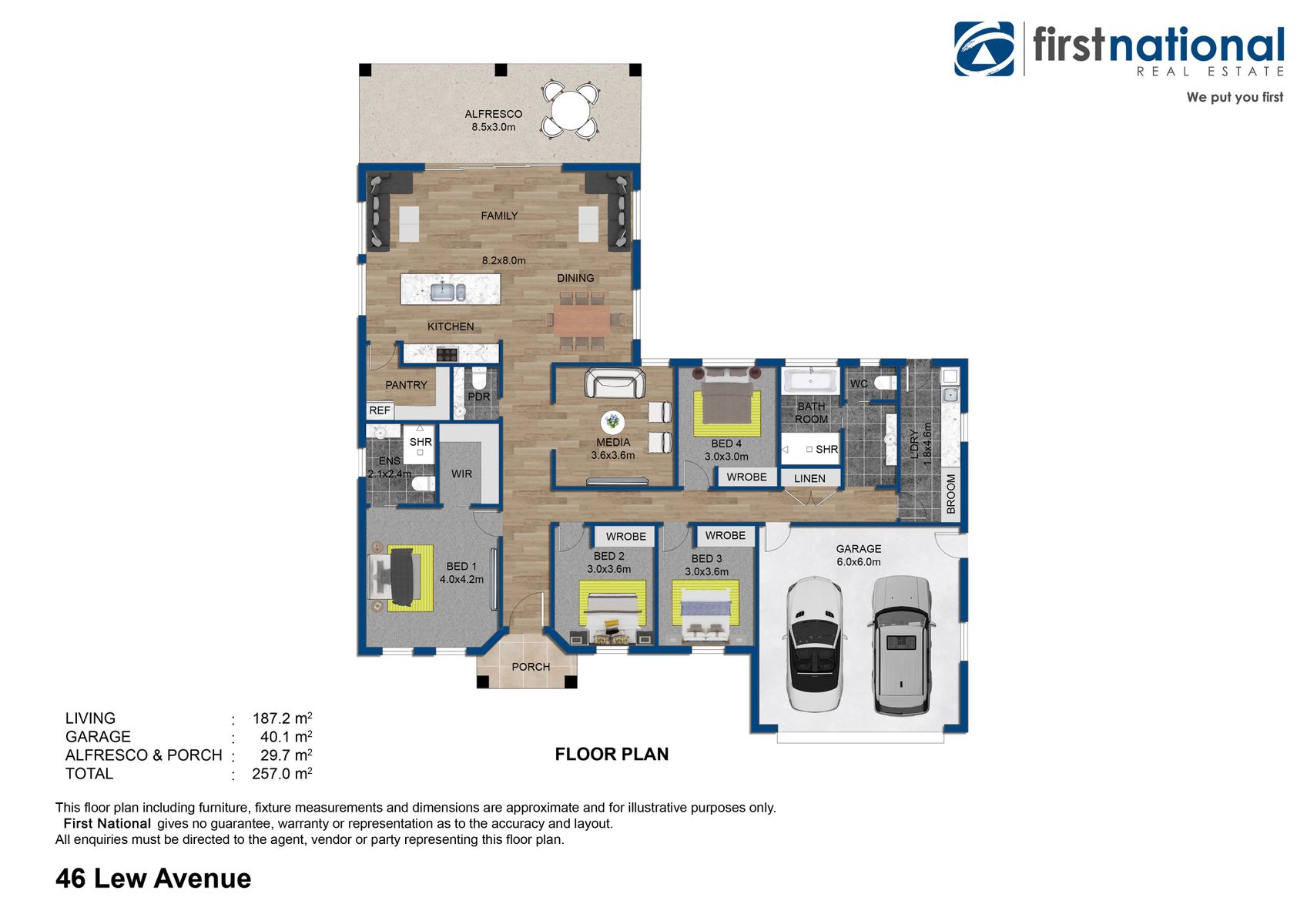Ideal Eglinton Lifestyle
Boasting quality inclusions and thoughtful design, this stylish family home offers comfort, functionality, and spacious living. Located on a 1066sqm level block in sought after Eglinton, this property is located just minutes from schools, sportsgrounds, cafe, and daycare.
- Statement entry with wide hallway complements the open plan layout
- Open plan living/ dining off the stylish kitchen, welcoming Northern sun
- Separate media/ lounge room
- Triple stacked glass sliding d... Read more
- Statement entry with wide hallway complements the open plan layout
- Open plan living/ dining off the stylish kitchen, welcoming Northern sun
- Separate media/ lounge room
- Triple stacked glass sliding d... Read more
Boasting quality inclusions and thoughtful design, this stylish family home offers comfort, functionality, and spacious living. Located on a 1066sqm level block in sought after Eglinton, this property is located just minutes from schools, sportsgrounds, cafe, and daycare.
- Statement entry with wide hallway complements the open plan layout
- Open plan living/ dining off the stylish kitchen, welcoming Northern sun
- Separate media/ lounge room
- Triple stacked glass sliding doors open to the covered tiled entertaining area, complete with outdoor blind for year-round entertaining
- Kitchen boasts 40mm stone benchtops, 900mm gas cooktop and oven
- spacious walk- in pantry with space for plumbed-in refrigerator
- Convenient separate powder room for guests
- Spacious main bedroom offers large walk in robe, and floor to ceiling tiles in ensuite
- Three other bedrooms offer built in robes
- Large three way bathroom with an abundance of storage, floor to ceiling tiles and walk-in shower
- Zoned ducted air-conditioning and day/night blinds throughout
- Large level backyard complete with firepit/ outdoor entertaining area
- Double garage with internal access
- 5000L water tank with automatic irrigation system for the lawns and gardens
- Value adding additions such as downlights, 2x hot water systems, inbuilt HDMI cable for two TVs, several data points, and extra storage in large laundry.
This welcoming home offers a year-round relaxed Eglinton lifestyle, and must be viewed to be fully appreciated. Book your inspection and plan your move!
**Council Rates - $2,769
- Statement entry with wide hallway complements the open plan layout
- Open plan living/ dining off the stylish kitchen, welcoming Northern sun
- Separate media/ lounge room
- Triple stacked glass sliding doors open to the covered tiled entertaining area, complete with outdoor blind for year-round entertaining
- Kitchen boasts 40mm stone benchtops, 900mm gas cooktop and oven
- spacious walk- in pantry with space for plumbed-in refrigerator
- Convenient separate powder room for guests
- Spacious main bedroom offers large walk in robe, and floor to ceiling tiles in ensuite
- Three other bedrooms offer built in robes
- Large three way bathroom with an abundance of storage, floor to ceiling tiles and walk-in shower
- Zoned ducted air-conditioning and day/night blinds throughout
- Large level backyard complete with firepit/ outdoor entertaining area
- Double garage with internal access
- 5000L water tank with automatic irrigation system for the lawns and gardens
- Value adding additions such as downlights, 2x hot water systems, inbuilt HDMI cable for two TVs, several data points, and extra storage in large laundry.
This welcoming home offers a year-round relaxed Eglinton lifestyle, and must be viewed to be fully appreciated. Book your inspection and plan your move!
**Council Rates - $2,769


