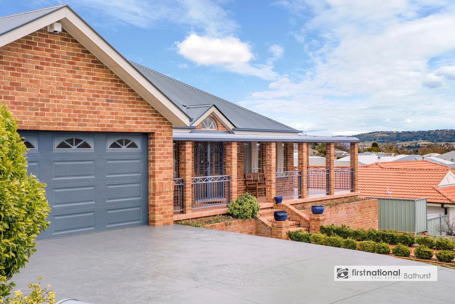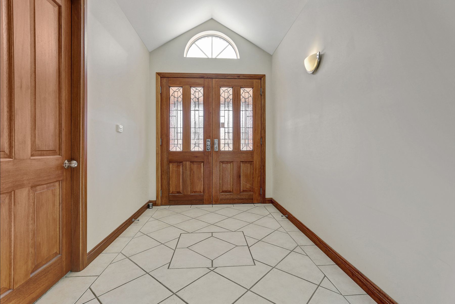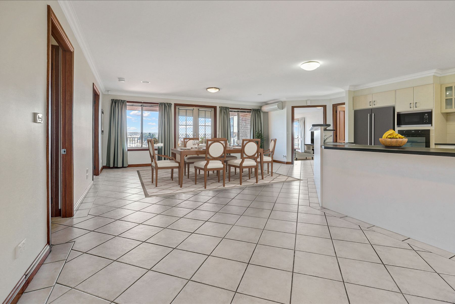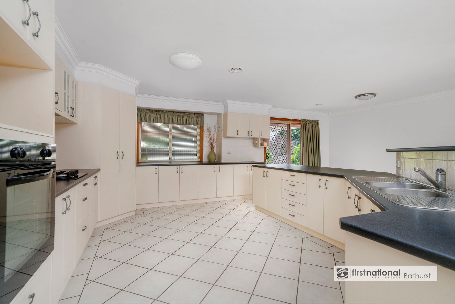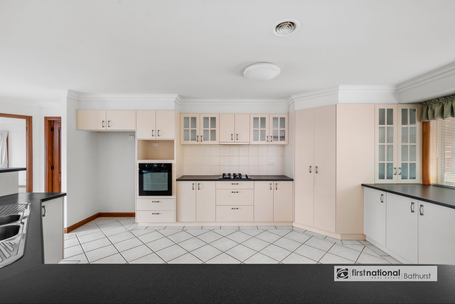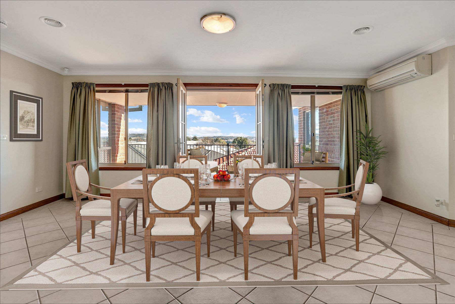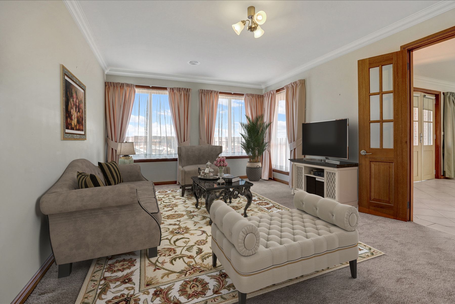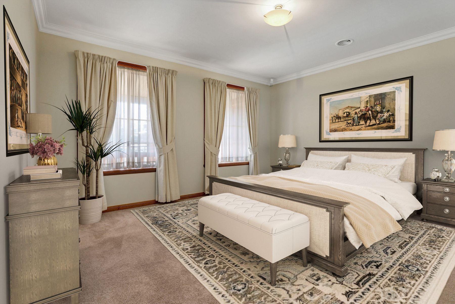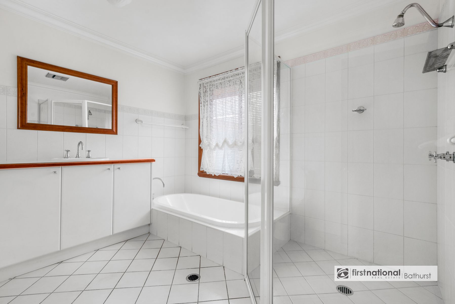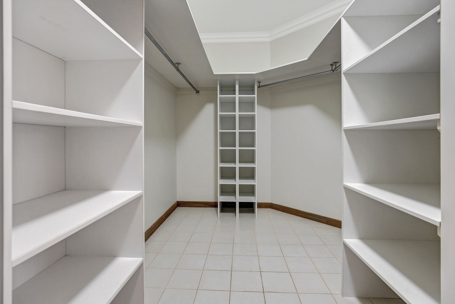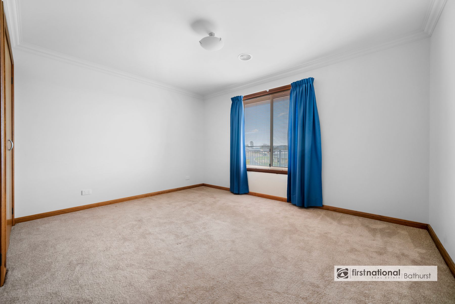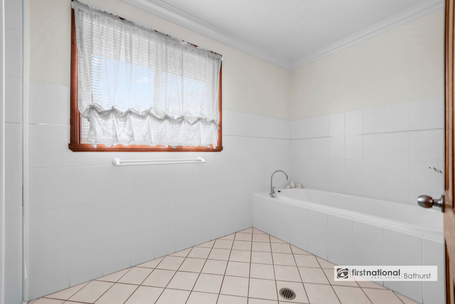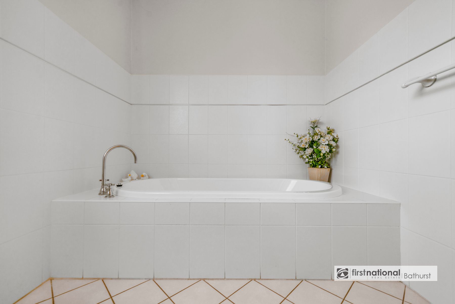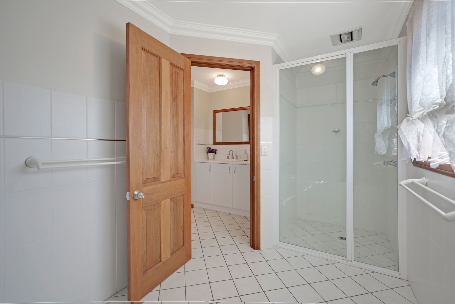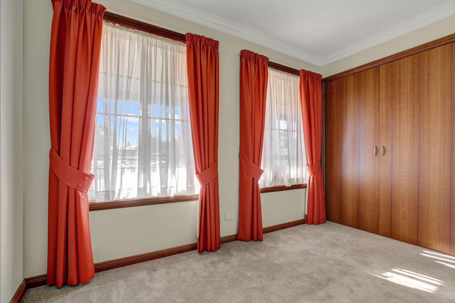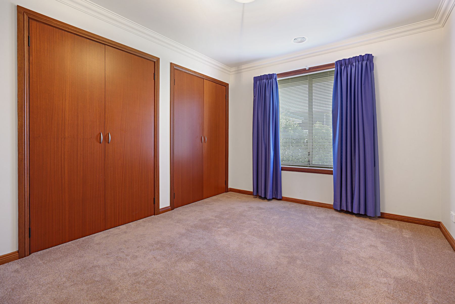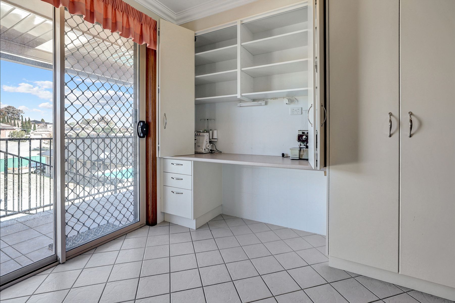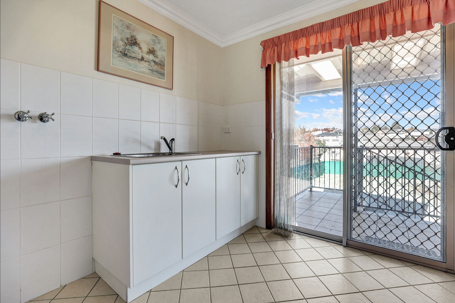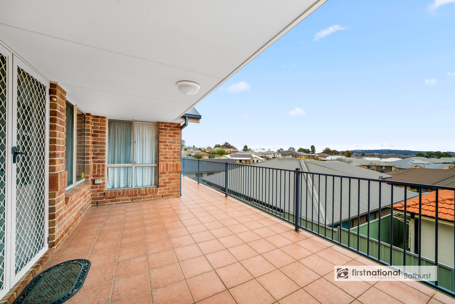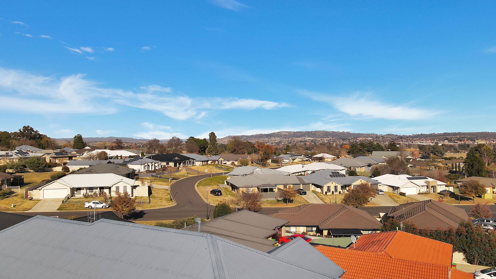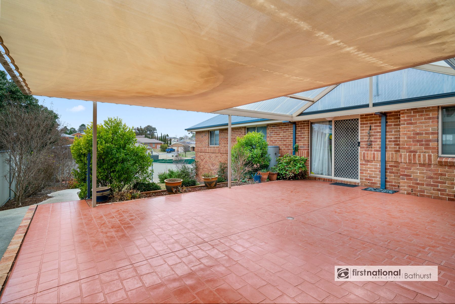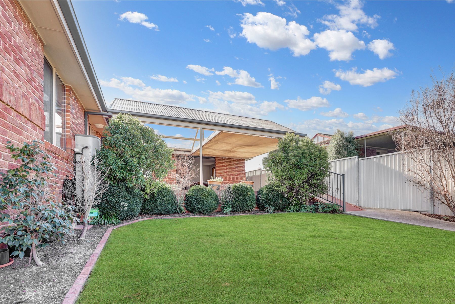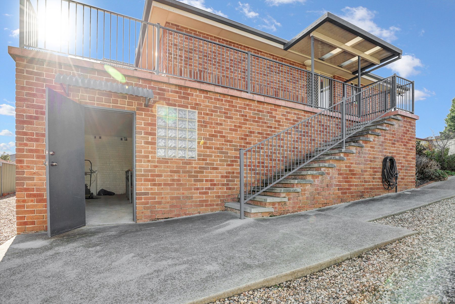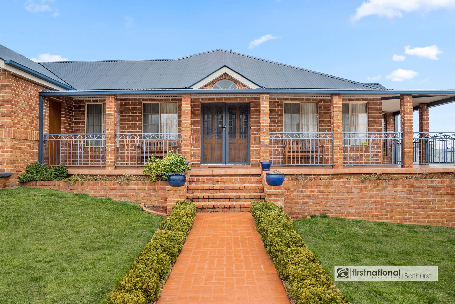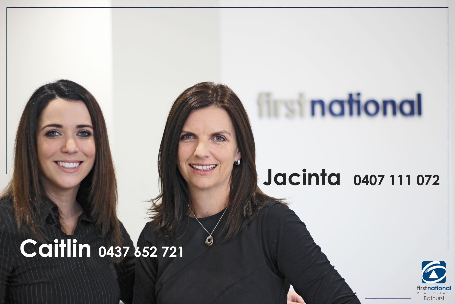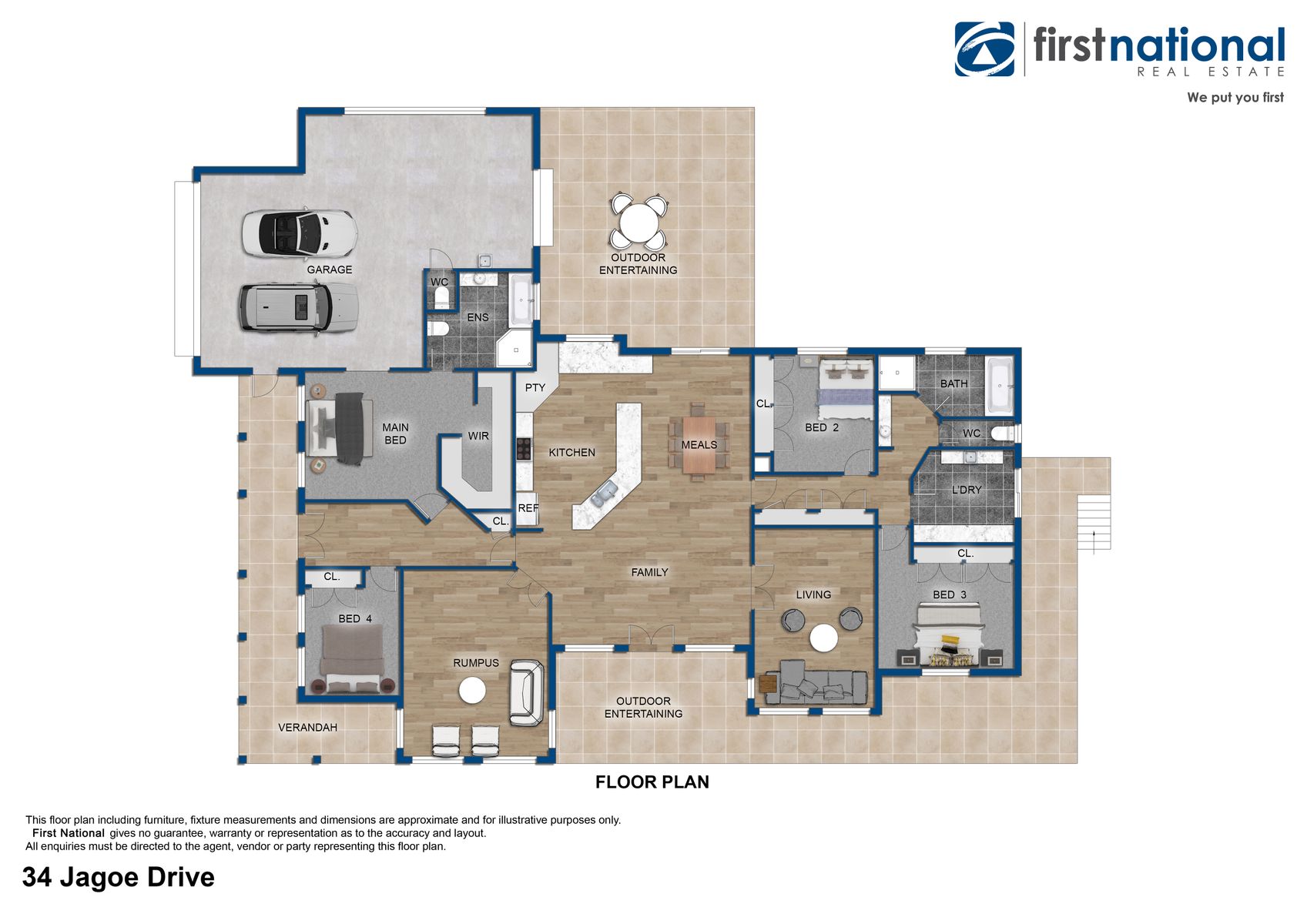Elevated Entertainer
Presenting so much more than meets the eye and placed to enjoy spectacular aspect on a beautifully sun-drenched land parcel, this master-built four-bedroom home offers incredible Northern aspect and views in an incredibly convenient location. Set on a generous 1,000 sqm, it is ready for you to move into and make your own.
With features including:
• Statement wide entry is accessed through the impressive double front doors
• North facing front verandah welcomes winter sun
• M... Read more
With features including:
• Statement wide entry is accessed through the impressive double front doors
• North facing front verandah welcomes winter sun
• M... Read more
Presenting so much more than meets the eye and placed to enjoy spectacular aspect on a beautifully sun-drenched land parcel, this master-built four-bedroom home offers incredible Northern aspect and views in an incredibly convenient location. Set on a generous 1,000 sqm, it is ready for you to move into and make your own.
With features including:
• Statement wide entry is accessed through the impressive double front doors
• North facing front verandah welcomes winter sun
• Multiple living and dining zones offer exceptional versatility
• Spacious rumpus room is light-filled and superbly sun-bathed
• Informal dining/ living area flows from the large kitchen
• Third separate formal lounge room for entertaining
• Expansive kitchen features amazing storage and a large breakfast bar
• Undercover patio overlooks the yard for summer entertaining or offers drive-through fourth car undercover parking from the garage
• Master bedroom includes an ensuite with bath and shower, together with a walk-in robe
• Three further bedrooms with ample built-in robes share a large three-piece family bathroom
• Ducted gas heating throughout, in addition, to split system air conditioning in the living area
• An abundance of storage throughout, including extra linen storage in a hallway, bathroom, and laundry, & coat cupboard in the entry hallway
• Built-in sewing/ craft desk in the large laundry
• Workshop area and extra toilet in an oversized three-car garage
• Side access for vehicles, trailer, boat, or caravan to the established rear yard
• Extensive under-house workshop/ storage area complete with sink and hot/ cold water means there is no need for a shed!
• Sprinkler system to the front lawn
• Back to base security system
Set within easy walking distance to primary and secondary schools, Trinity Heights Shopping Centre, and just minutes drive to the CBD, this established home represents true quality with meticulous planning and detail throughout. Your private inspection is invited!
**Council Rates: $2,667.70 approx.
With features including:
• Statement wide entry is accessed through the impressive double front doors
• North facing front verandah welcomes winter sun
• Multiple living and dining zones offer exceptional versatility
• Spacious rumpus room is light-filled and superbly sun-bathed
• Informal dining/ living area flows from the large kitchen
• Third separate formal lounge room for entertaining
• Expansive kitchen features amazing storage and a large breakfast bar
• Undercover patio overlooks the yard for summer entertaining or offers drive-through fourth car undercover parking from the garage
• Master bedroom includes an ensuite with bath and shower, together with a walk-in robe
• Three further bedrooms with ample built-in robes share a large three-piece family bathroom
• Ducted gas heating throughout, in addition, to split system air conditioning in the living area
• An abundance of storage throughout, including extra linen storage in a hallway, bathroom, and laundry, & coat cupboard in the entry hallway
• Built-in sewing/ craft desk in the large laundry
• Workshop area and extra toilet in an oversized three-car garage
• Side access for vehicles, trailer, boat, or caravan to the established rear yard
• Extensive under-house workshop/ storage area complete with sink and hot/ cold water means there is no need for a shed!
• Sprinkler system to the front lawn
• Back to base security system
Set within easy walking distance to primary and secondary schools, Trinity Heights Shopping Centre, and just minutes drive to the CBD, this established home represents true quality with meticulous planning and detail throughout. Your private inspection is invited!
**Council Rates: $2,667.70 approx.


